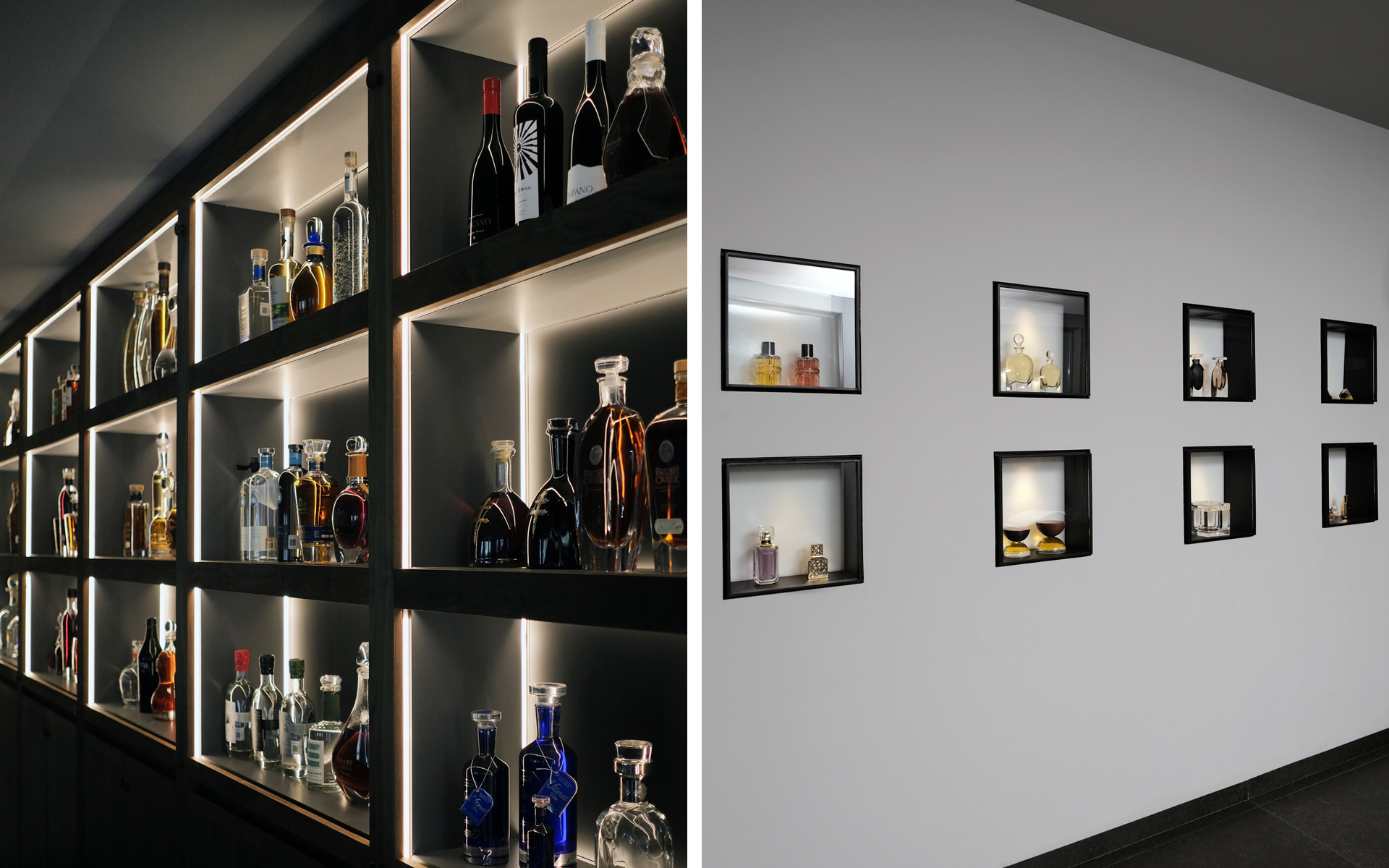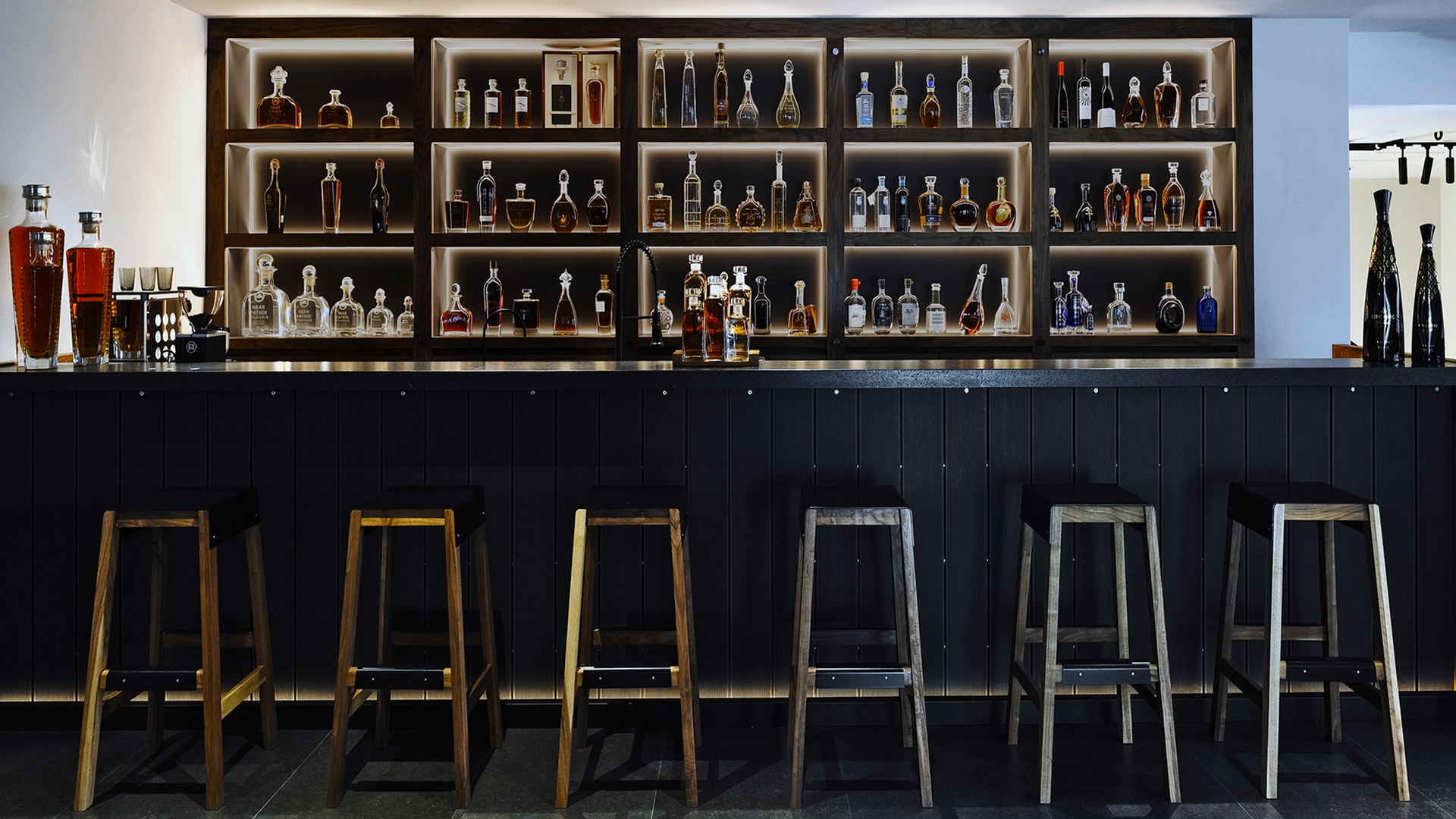Nouvel’s New Facilities:
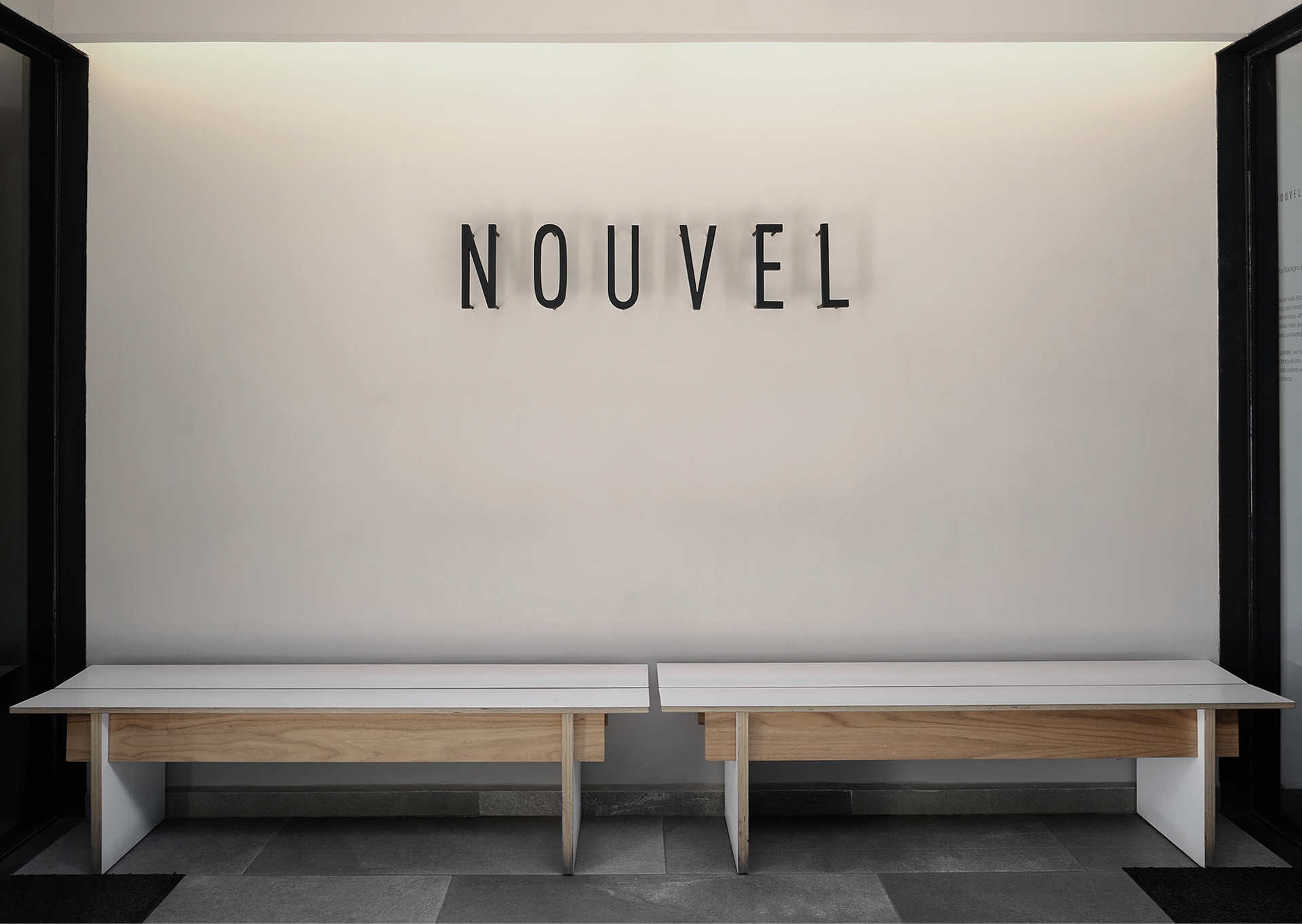
Photo by Fernando Etulain
The Architectural and interior design project developed by Tuux includes also a Gallery, a Showroom bar and an Archive.
Project
Nouvel's headquarters is a building located within its production plant that includes offices, a gallery for projects exhibition, and an area for its archives and permanent collection. The project includes the extensive remodeling of an existing building, which was expanded and reconfigured to generate almost double the usable area, and to include functions that were previously carried out off-site.
The architectural project was developed by Tuux in a long and deep collaborative process with Nouvel, as part of a business and communication reconfiguration program.
This long-term project began in 2018 with the curatorship of Emiliano Godoy for the exhibition InVisibIe: Design in Glass that was installed at the Franz Mayer Museum in Mexico City. In the process of conceptualizing the exhibition, organized to celebrate Nouvel's 25th anniversary, it became clear it was essential for the brand to build a permanent collection, but also an internal structure to archive, study and valorize the work of innovation, design and art that is done at Nouvel. A new division was conceptualized that would be in charge of these tasks, called the Nouvel Archive.
In this sense, the curatorship of the exhibition is an integral part of the architectural and design project of the company's headquarters, since the museography developed for the first two rooms was conceived to have a first chapter in the museum, and a second chapter as part of the offices. After the closing of the exhibition, the immersive installation of the first room of InVisibIe was moved exactly the same way to a space prepared ex-profeso in one of the headquarters of the Pavisa Group. Similarly, the storage and display furniture for the second room was developed so that after the exhibition, it could be transported and installed in the new office extension.
This made it possible both to reuse all the structures and furniture that were developed for the exhibition-in keeping with the character of environmental responsibility that characterizes Tuux's workand to include in Nouvel's communication and public presence in the museum, the new precepts of cultural valorization and historical preservation that Archivo Nouvel integrated into the company's daily work.
The design of Nouvel's headquarters, therefore, is not only an architectural project that meets the requirements of functional, modern and flexible spaces required by the company, but also the materialization of its new concepts of Identity. This business and architectural reconfiguration project is possible given the long and deep relationship between Nouvel and Tuux. This relationship has resulted over the years in products designed for the brand; creation of new production processes; collaboration in events and fairs; and has been the recipient of several international awards and recognitions. Thanks to this intimate collaboration, Tuux was able to generate a space that meets the functional and programmatic needs of the company, while reflecting its work philosophy and brand values.
In addition to the concept of reuse that marked the project from the beginning, and the decision to reuse the existing construction, the project used other environmental strategies, including the use of wood from sustainably managed forests; the specification of low-energy lighting with Casambi control; solar orientation and natural ventilation in most of the spaces to reduce energy consumption.
Program:
The main facade of the project, inside the production plant, is oriented to an internal street: an open facade of double height from where you can access the Gallery, a space with a clearly public character. From this space, behind large glass windows, the work of the glassblowing artisans can be appreciated. This connection with the production floor marks the productive character of Nouvel, as well as our know-how and the high quality of our production.
At the back is a second exhibition space, double height and with the capacity to support complex or heavy installations from the ceiling. This is the second visual highlight, not only because of the dramatic lighting of the space, but also because it guides us on the journey to the second floor.
Once upstairs we have a large bar where we see, with a high-quality illumination, a selection of distinctive bottles developed and produced by Nouvel for the world leading brands in the spirits industries.
Upstairs there is also a mezzanine above the production area that allows our visitors to see the work of the artisans from above, which evidences the complex productive choreographies that the artisans perform in their daily creation.
Both from the upper floor of the Gallay, as well as from the outside on the first floor, we can access the offices. From the staircase in the entrance hall, embraced by a glass wall, the visit to the offices begns on the upper floor. The first area is the sales area, close to the Gallery and adjacent to the coffee area.
The second area is administration, with a boardroom named Tzompantli in honor of the work of Pedro Ramirez Våzquez, a renowned architect and one of the most important glass creators in the country. Further on are the workstations of the design area, facing the private executive office and the Katsina room, named after a piece by the artist and close collaborator of Nouvel, Edgar Orlaineta.
The entire upper floor of offices is connected by means of open gates to the double-height Nouvel Archive space, which can be accessed from a bridge and staircase that connect the upper level of the archive and from which a large wall of color samples can be seen.
Credits:
Location: San Andrés Atoto, Mexico
Architecture: Tuux
Furniture design: Tuux
Area: 1,059 m2
Year: 2022
Photographs: Nouvel / Fernando Etulain
Suppliers: IHO, USM Haller, DI Group, Andreu World, Vissio, Starco, Signl, Vitra.
For more information:
Francisco Torres
Creative Direction & Communication
ftorres@nouvel.glass
1. Offices
Our offices, furnished with the classic USM Haller modular system furniture, represents Nouvel’s design values: timeless excellence with great precision and
functionality.
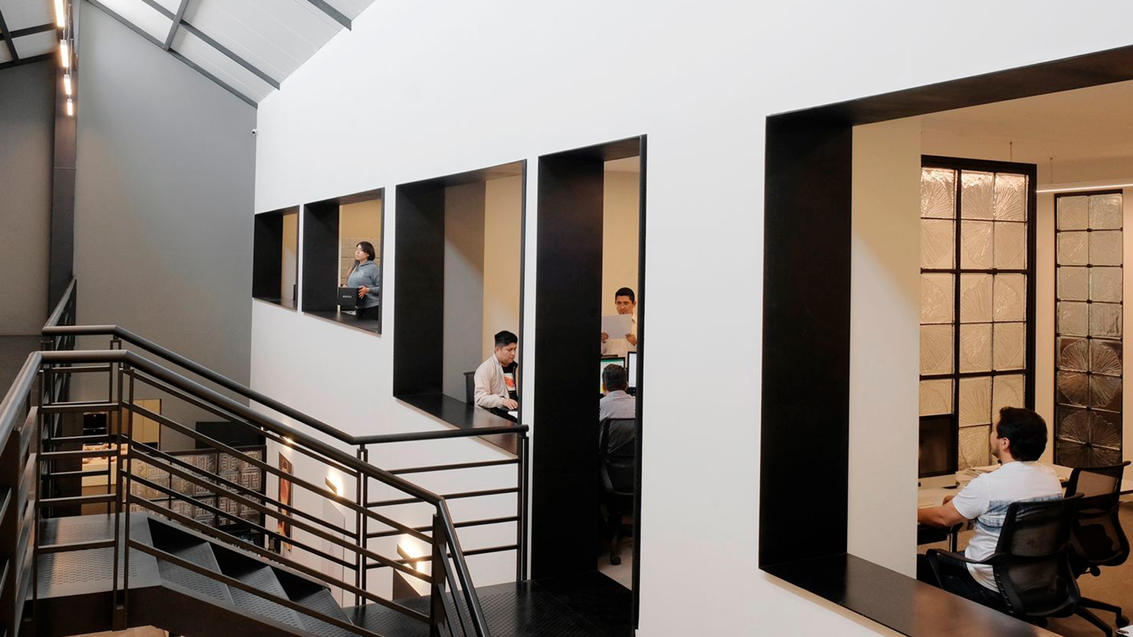
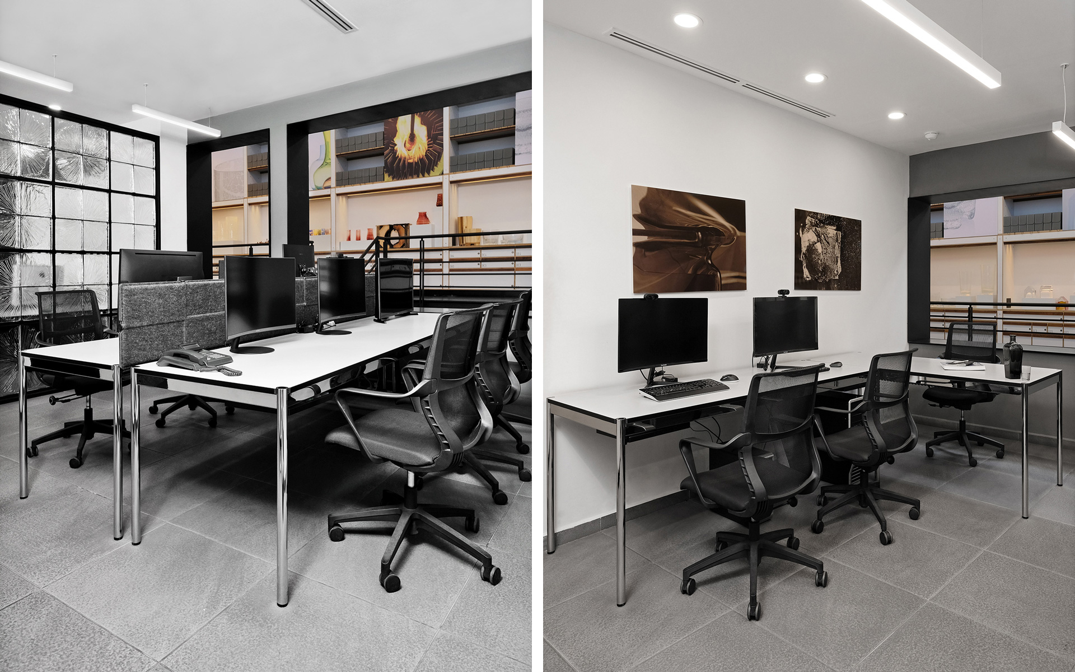
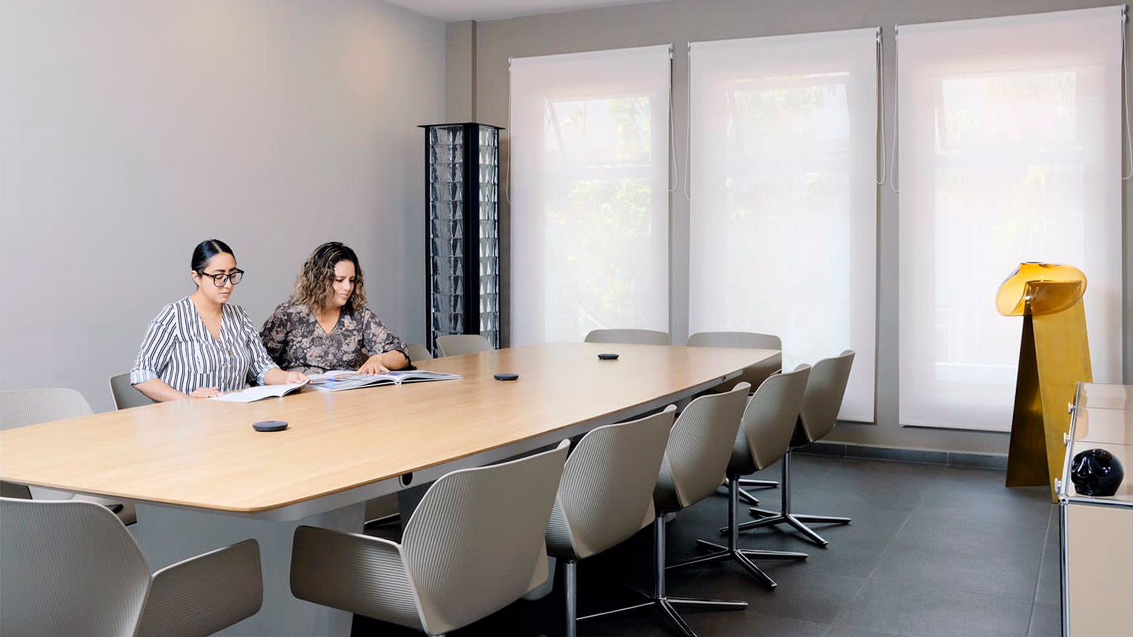
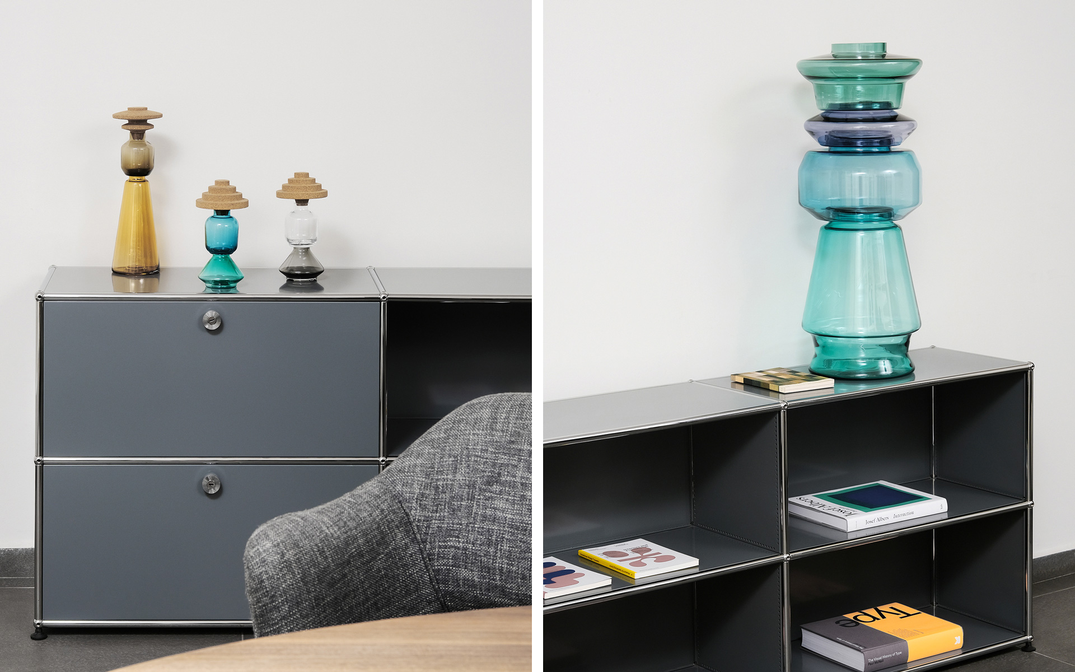
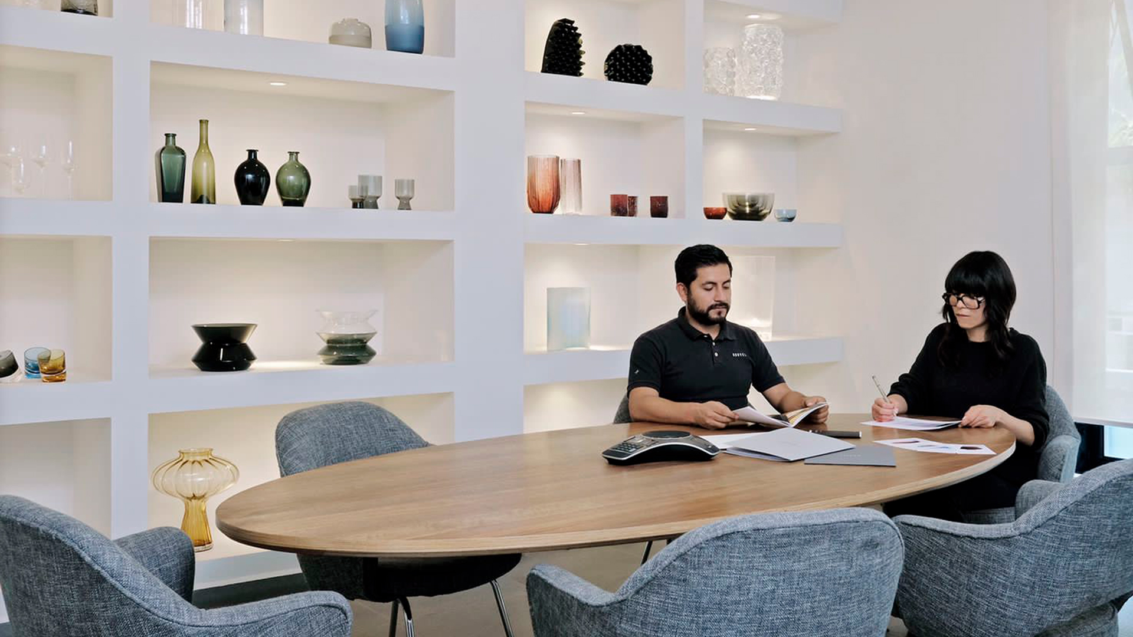
2. Nouvel Archive
Preserving and studying the knowledge developed behind each product is the mission of the Nouvel Archive. The sum of these processes allows us to constitute a permanent collection that represents the physical memory of all the objects produced.
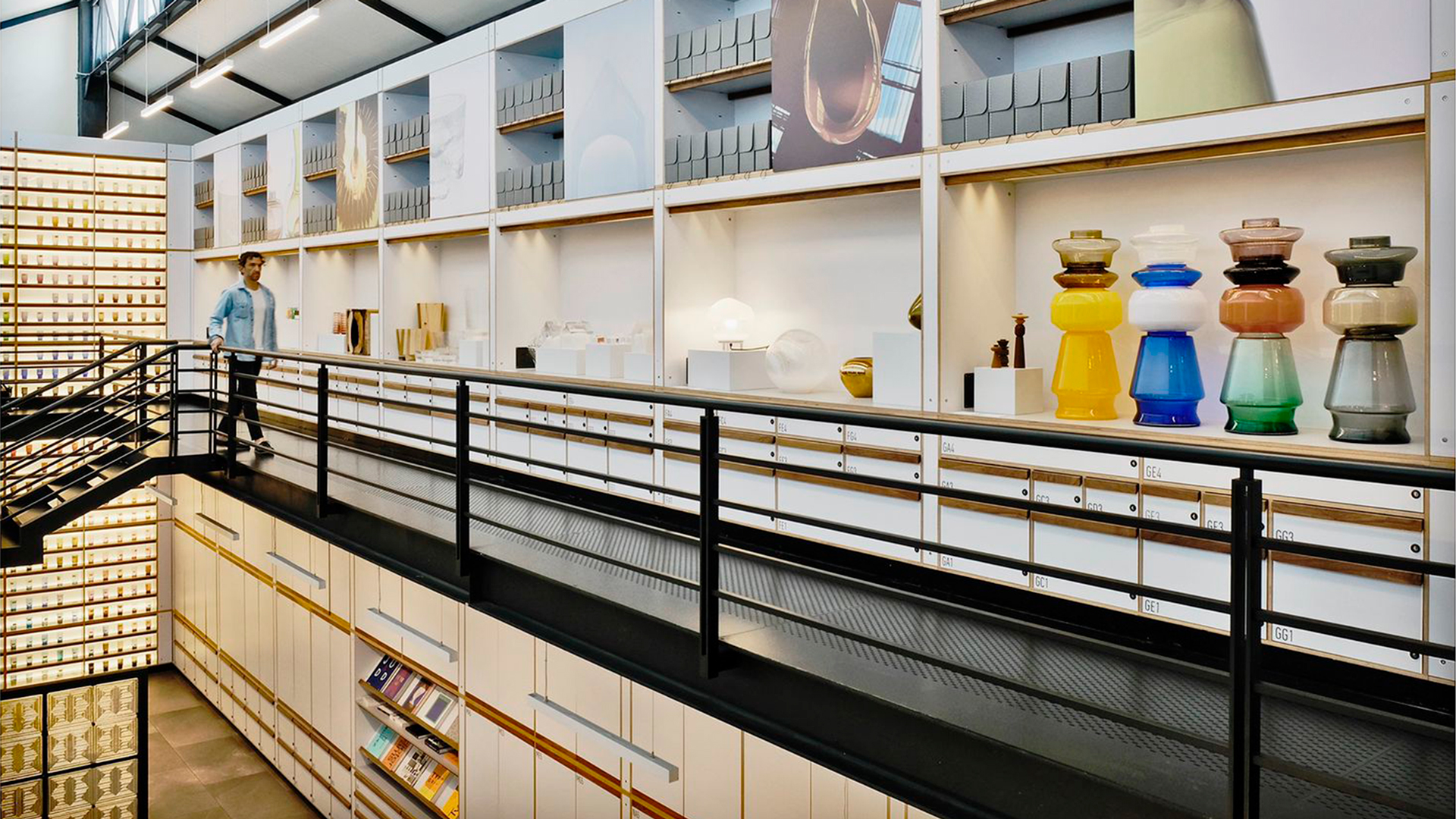
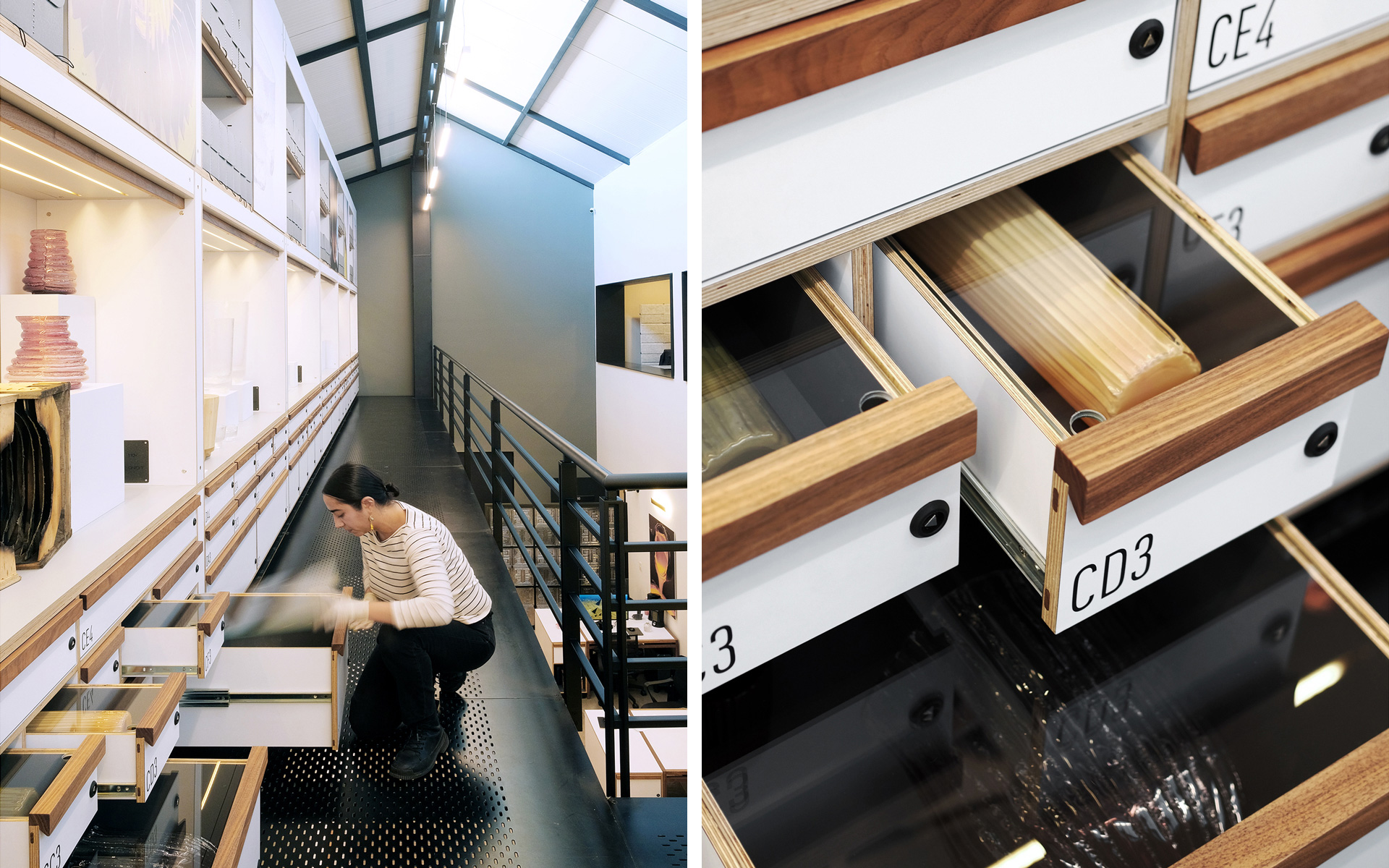
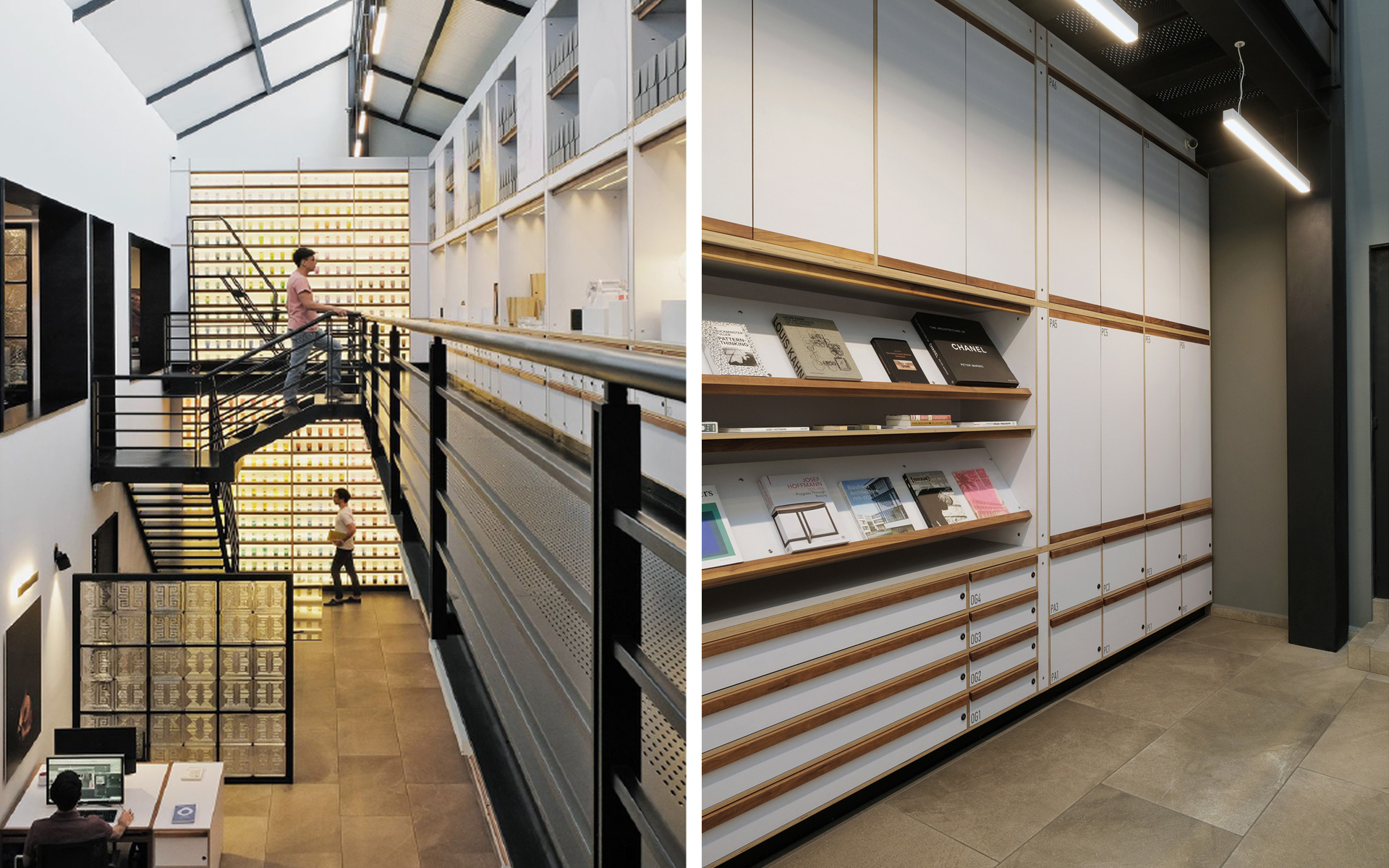
3. Gallery
The Gallery, located on the first floor, is an exhibition space that allows us to show projects of various formats and scales. From this space, behind large glass windows, the work of the glassblowing artisans can be appreciated.
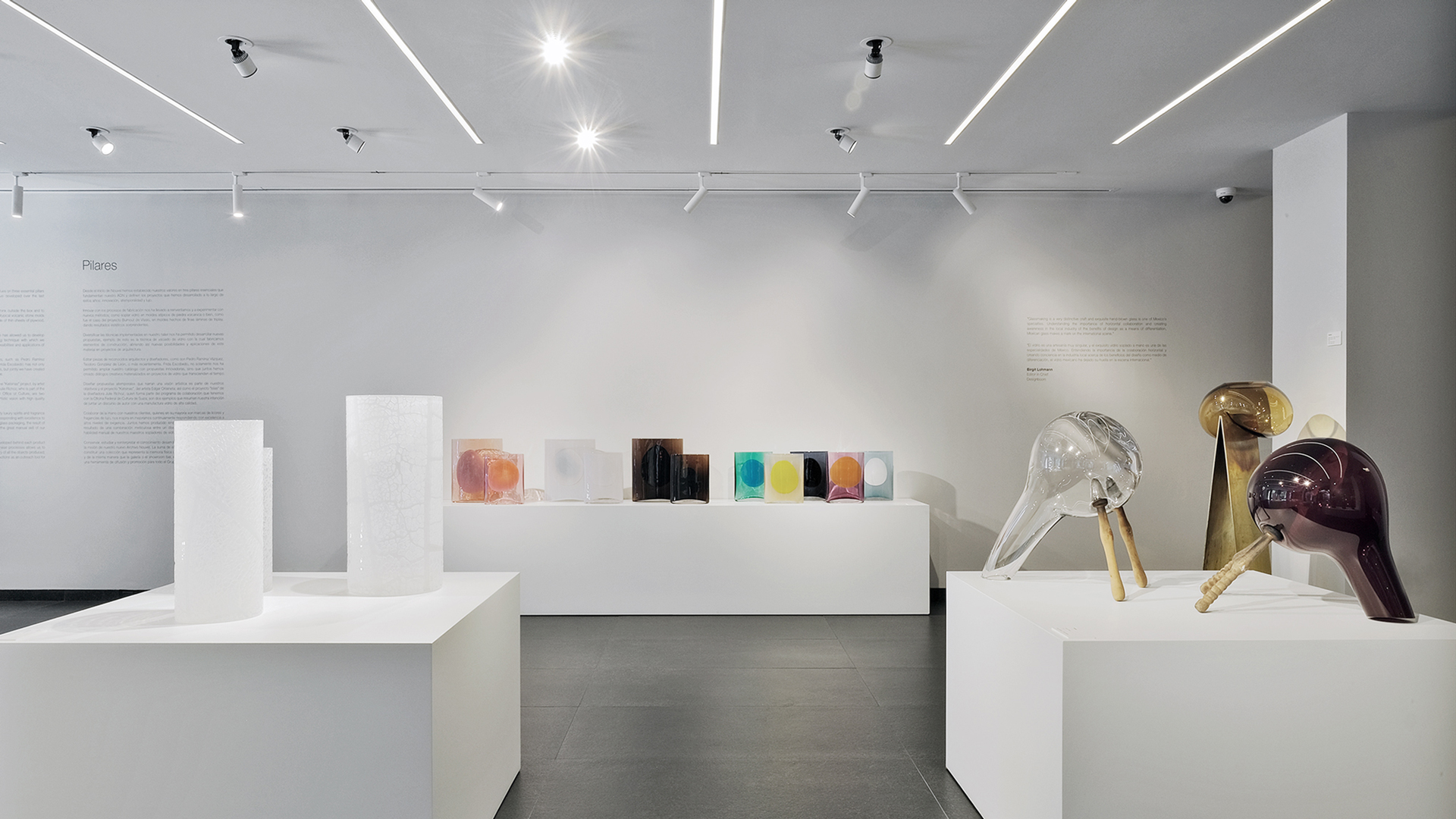
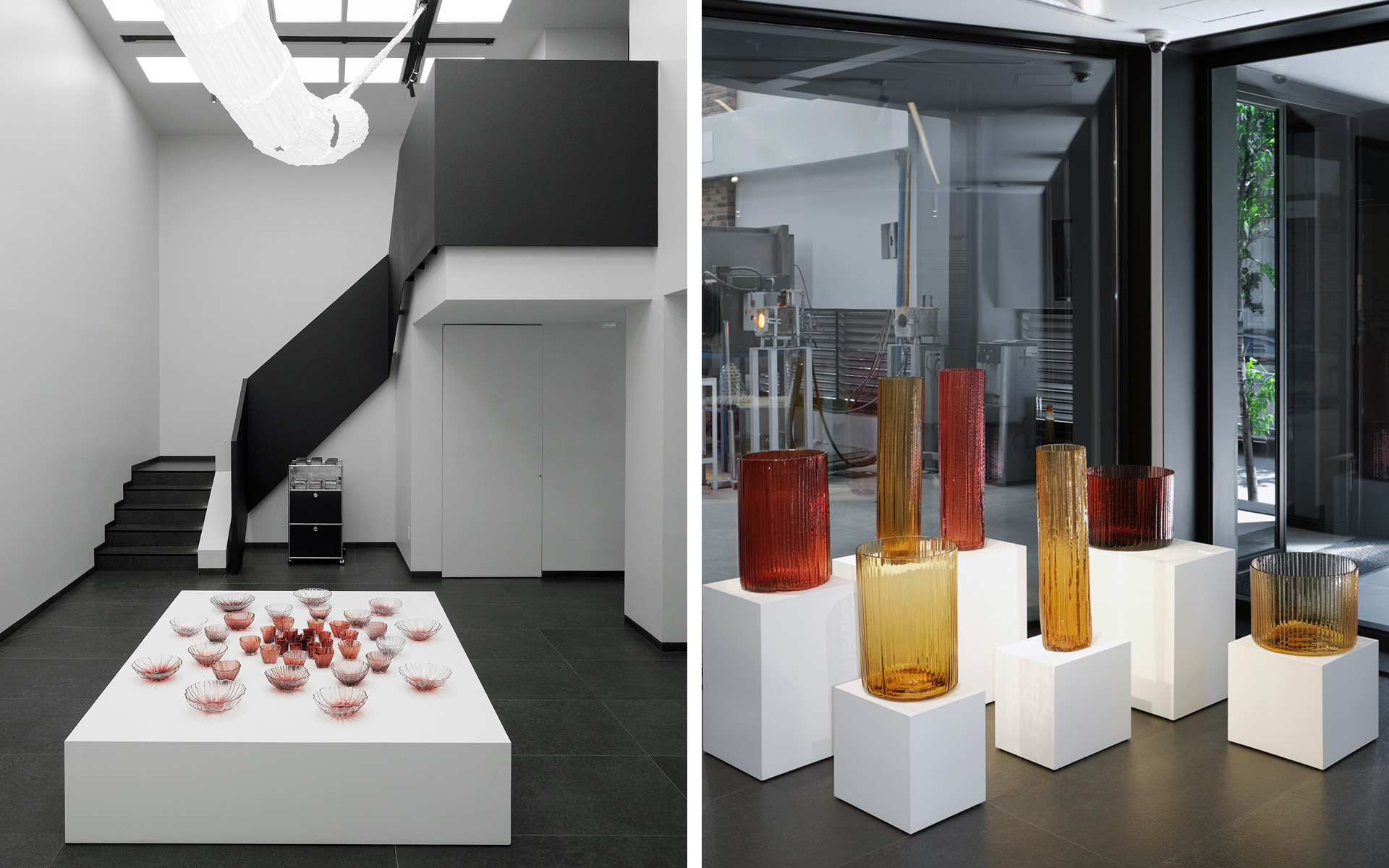
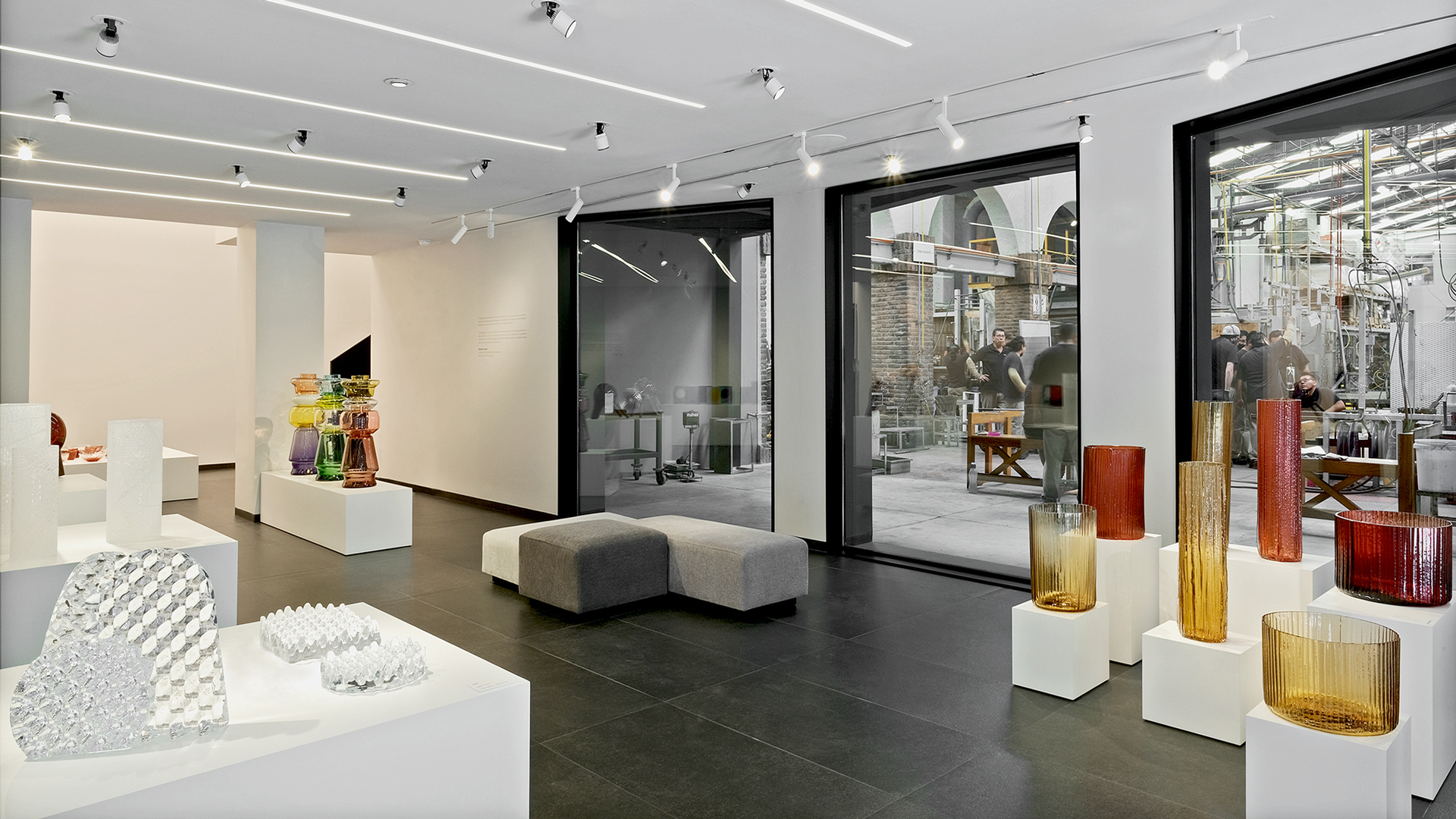
4. Showroom Bar
On the second level there is a Showroom Bar with a large display area showcasing distinctive bottles developed and produced by Nouvel for the world leading brands in the spirits and fragrance industries.
